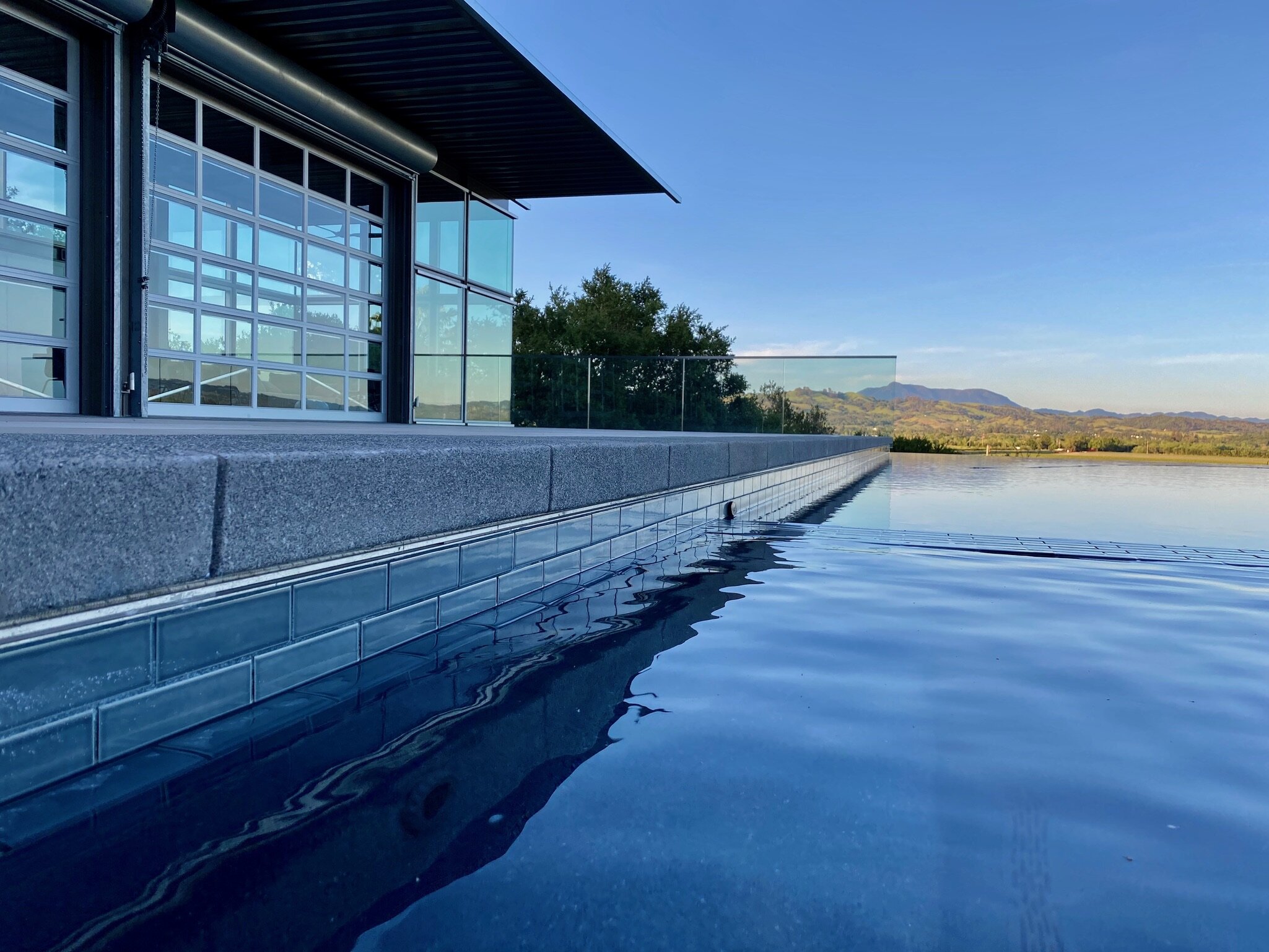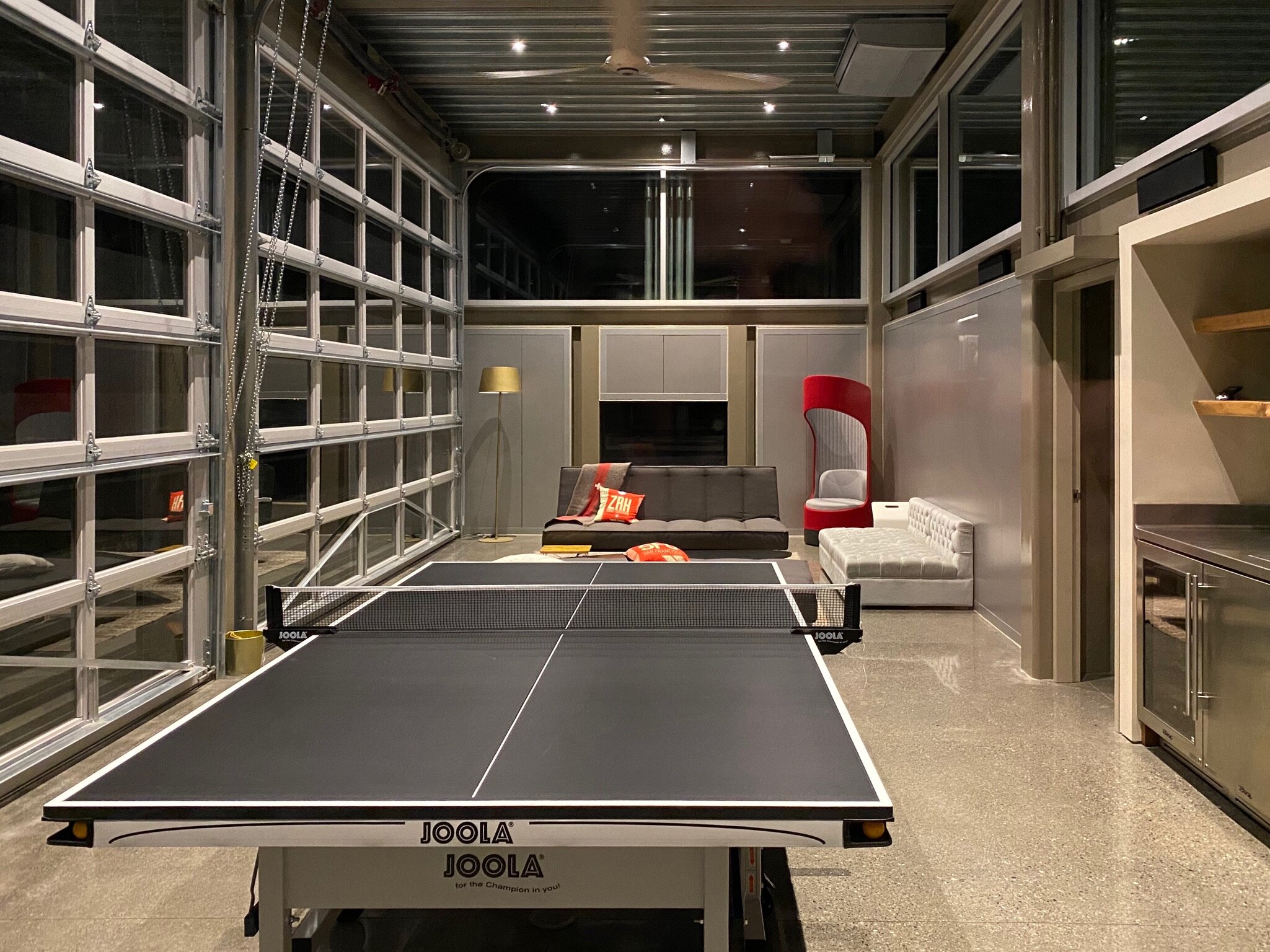Horan
We partnered with Marc Caputo, owner of Caputo Construction in Los Angeles, to build this concrete, steel, and glass home, with walls of insulated steel panels. This was designed by architect Barton Meyers and Marc had previously built four of his homes, of similar design, in Southern California. We had previously only built wood-framed homes and using these materials was like a new world of construction for us, concrete and steel having much more stringent parameters than wood.
Located in wine country on a low hill, just south of Healdsburg, the tall windows offer an expansive view, overlooking the vineyards on the western side of the Russian River. The tall, open upstairs includes a living room, kitchen, and rec room with large, operable, sectional glass doors on the interior of the wall and steel roller doors on the exterior side. The entire side of this floor level can be completely open to the deck, lawn, infinity pool, and exterior kitchen, or closed with just glass doors, or completely closed up with the steel roller doors.
The downstairs has two baths, a wine room, and bedrooms opening to small patios. This property is in a high fire danger area. Fire evacuation orders are common in the late summer, and with all of the exposed surfaces of the exterior walls being steel and tempered glass, and with the option of closing all of the steel roll down doors, this house couldn’t be more resistant to fire.

















