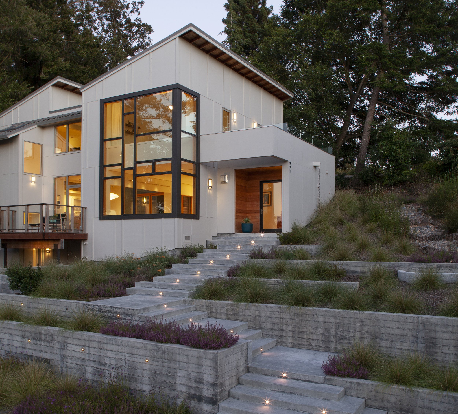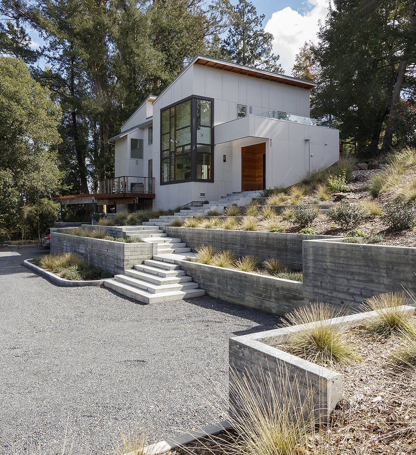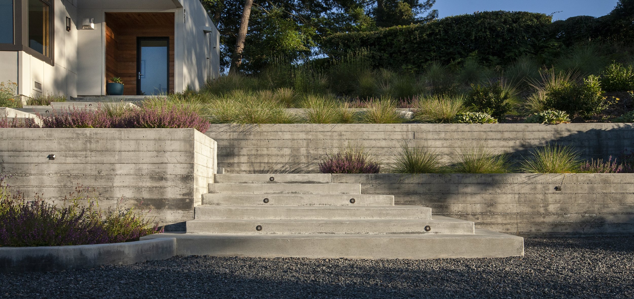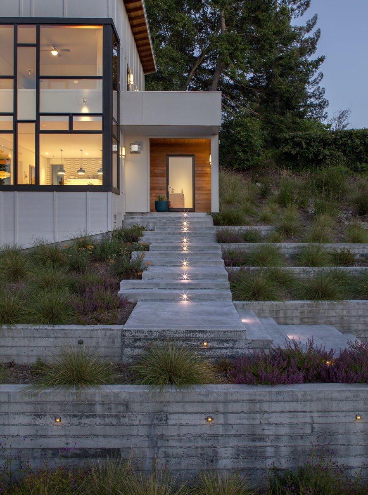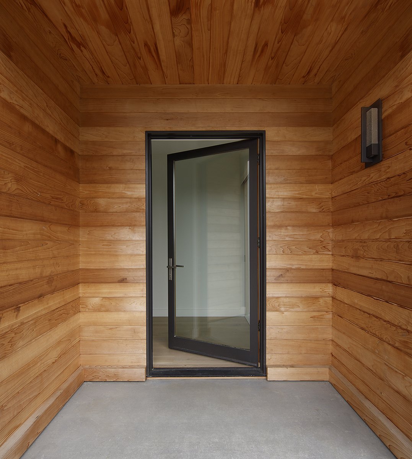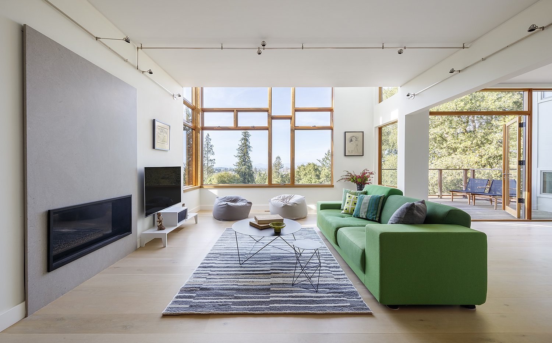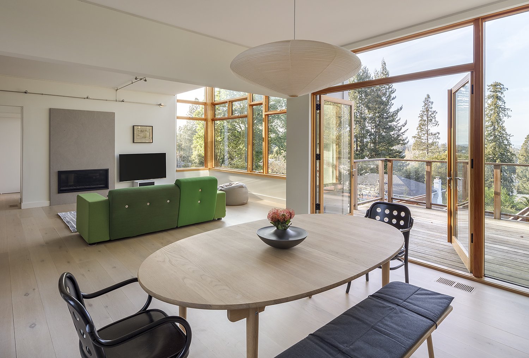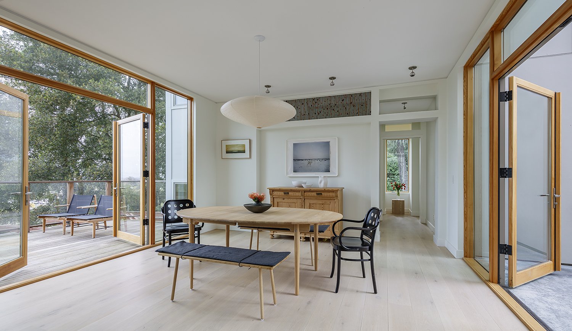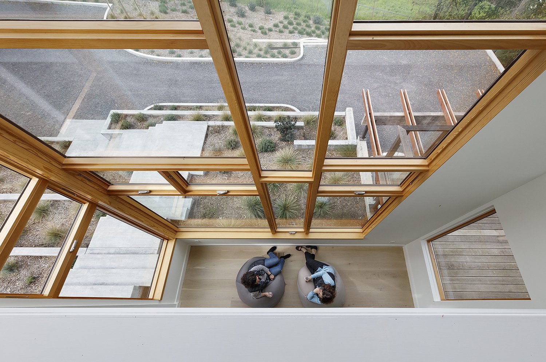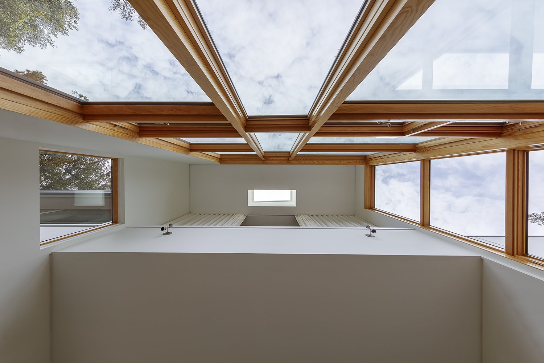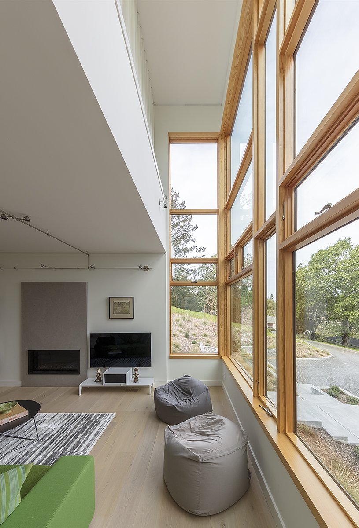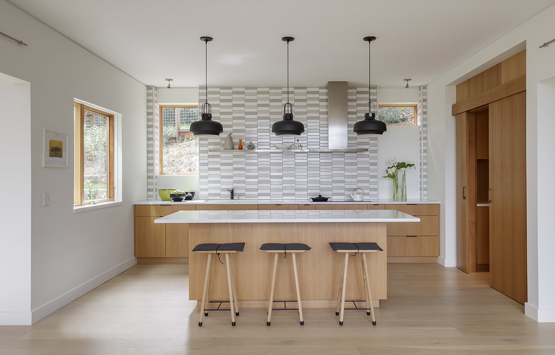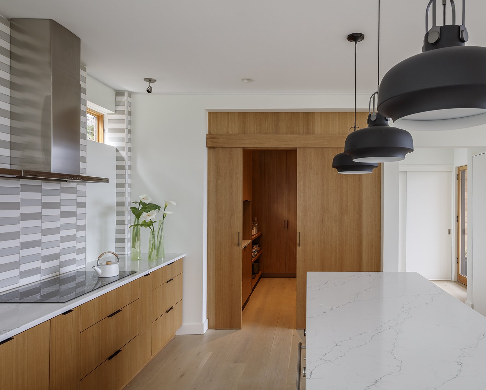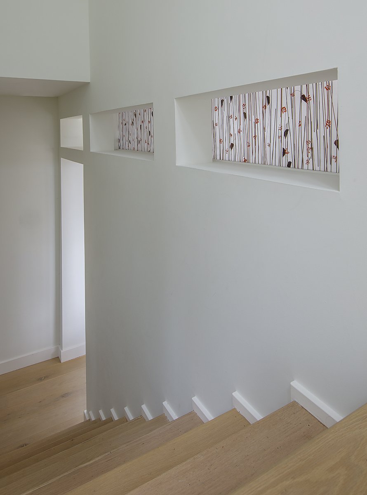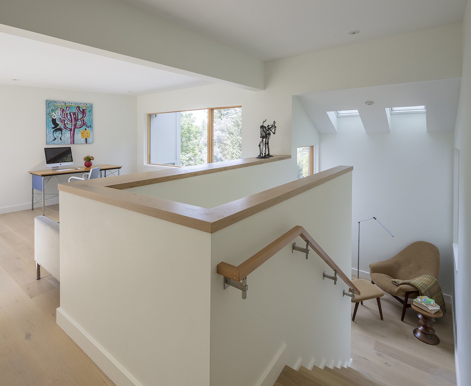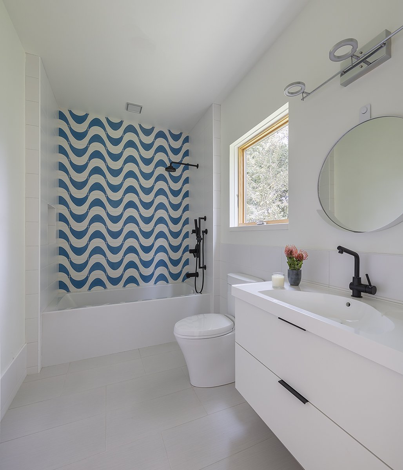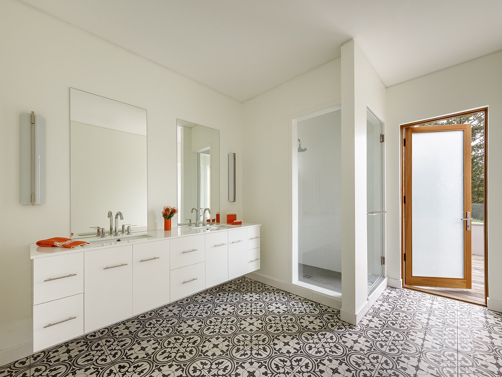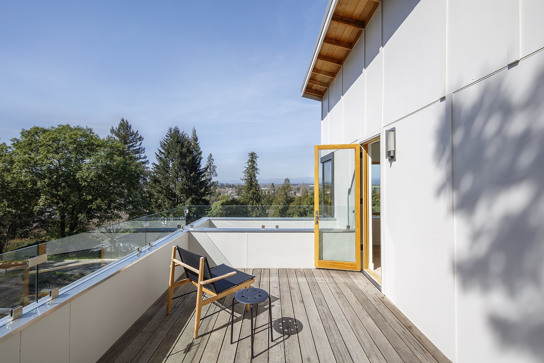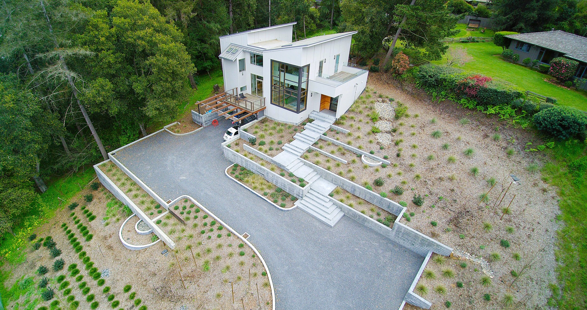Litchfield
This three-story Sebastopol house was designed by Amy Alper Architecture and sits on a steep city lot. There were city restrictions about the placement on the property, but the architect and clients came up with a great design that met those restrictions and offered great views over the city. The exterior walls are Hardie panels, except for the Cedar entry, and the interior walls and ceiling are drywall. The walls, ceiling, and sliding doors of the pantry are vertical grain Fir. A short wall at one edge of the upstairs bedroom, allows for an open view to the living room below. The Master Bedroom deck railing has clear glass, mounted on a knee wall, and the entry deck, clear glass within a wooden frame. The driveway and landscape walls are board-formed concrete.


