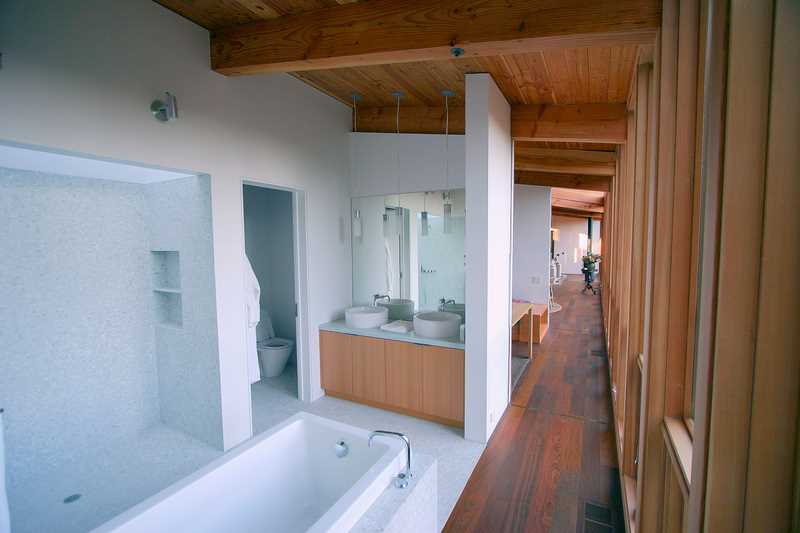Hornall
Designed by Turnbull, Griffin and Haesloop Architects, this West Sonoma house has a full window wall to the Northwest, with a sweeping view of forest and mountains, and a wall of vertical-grain fir cabinets opposite. The beam and plank ceiling is fir and the floors and exterior decks Ipe. Custom pocket doors in the halls, on either side of the central bath/den area, can close off the master bedroom or open up the entire house. There is a separate studio/garage building and a pool with a mechanical room at one end and changing room at the other. The architects did a wonderful job of taking a contemporary and simple design and adding elegance and warmth with wood and fine detailing.











